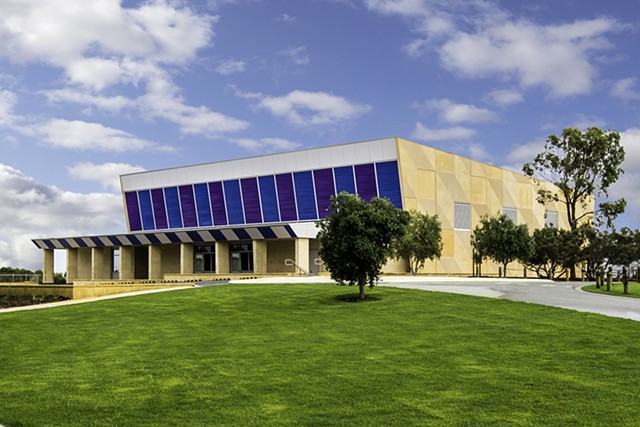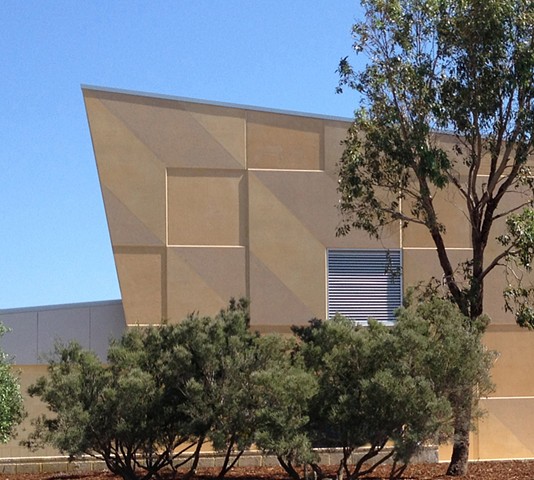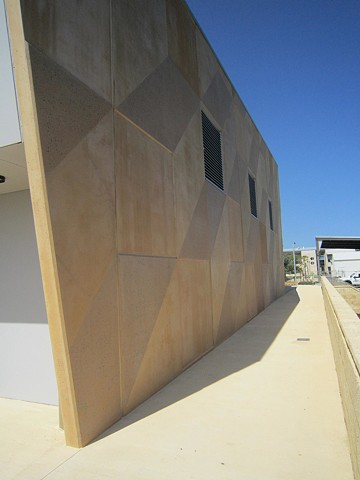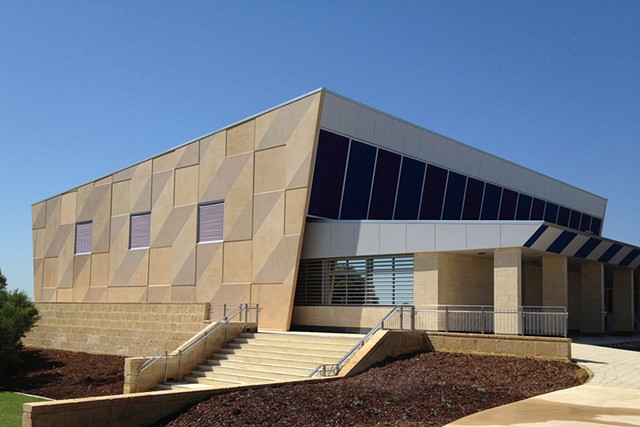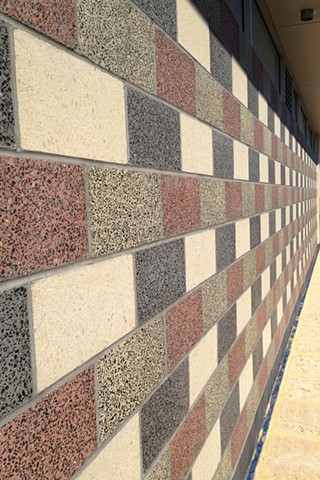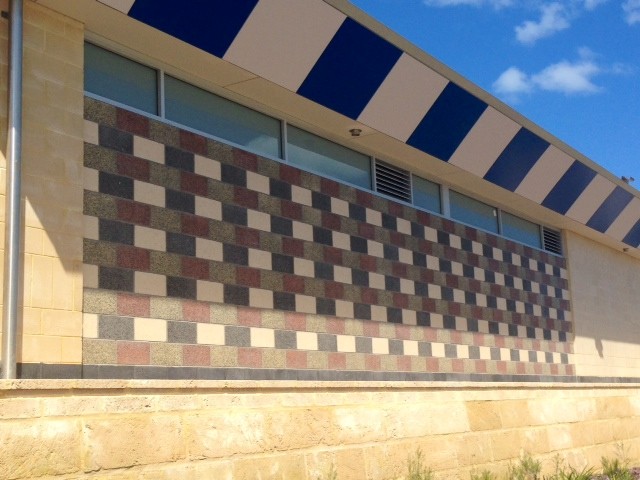Mindarie Project 2014
Mindarie College Sports Hall
The artwork designed by Trevor Richards has made a significant contribution to the project. Intended to integrate closely with the building, to be part of it's architectural structure, the art elements add an aesthetic dimension to the functionality of the sports hall.
The concrete panels on the west and east walls of the building contain a geometric pattern, cast and sandblasted into their surfaces. This pattern suggests three dimensional solids which recede or advance in front of the viewer's eyes, producing movement, strength and dynamism, qualities that reflect the activities that occur within the sports hall.
The polished concrete block feature wall on the northern face of the building is more restrained, as bands of subtle colour weave in front and behind each other.
These elements contribute to the dynamic reading of the building from multiple viewpoints, adding aesthetic value and visual interest to the building's powerful forms.
